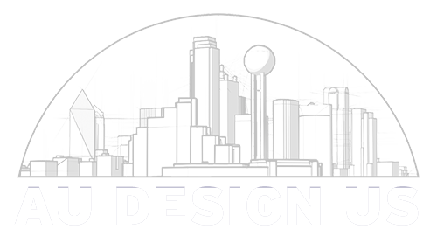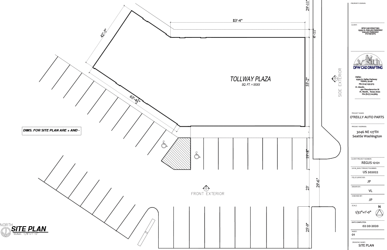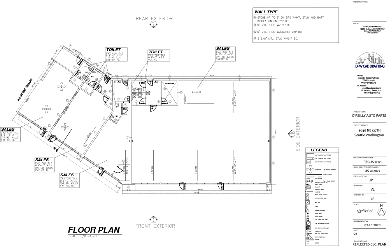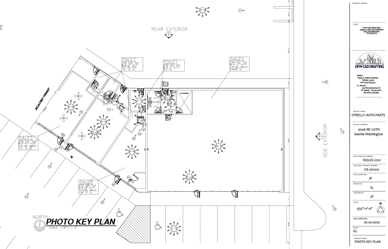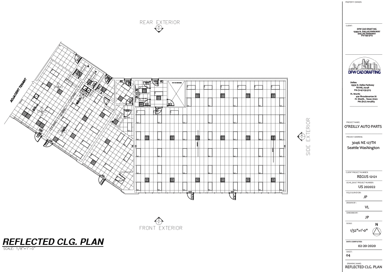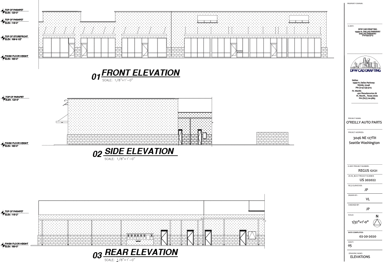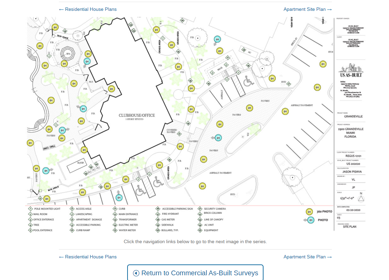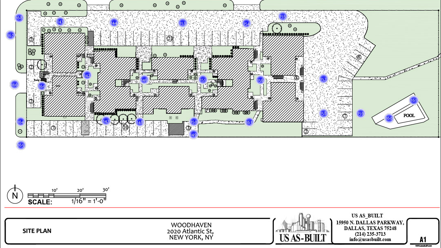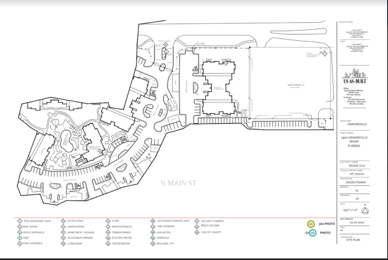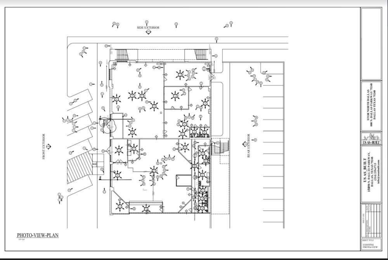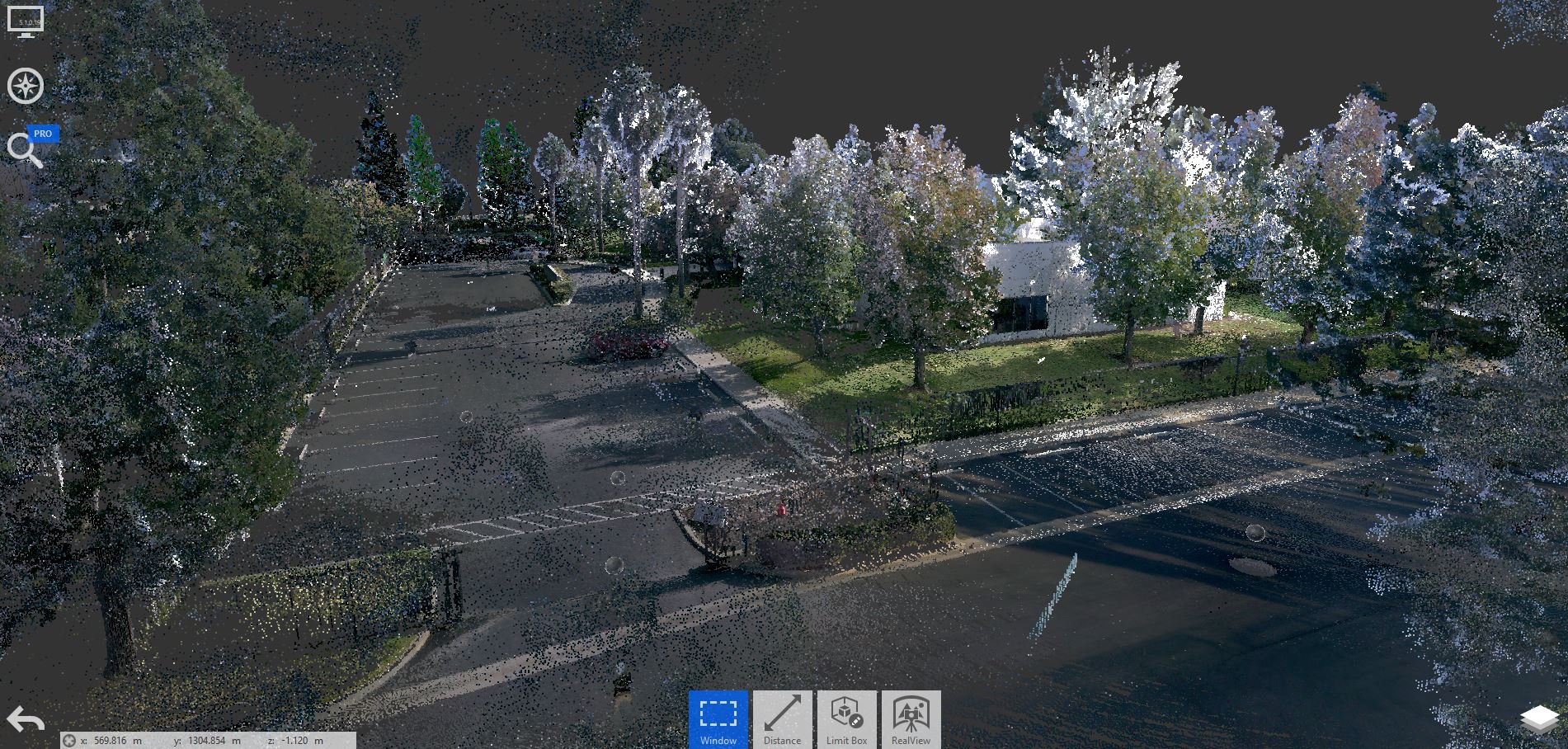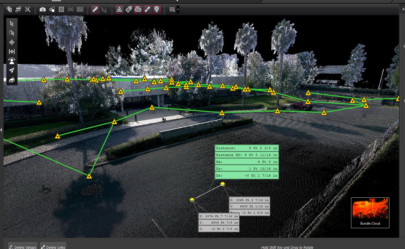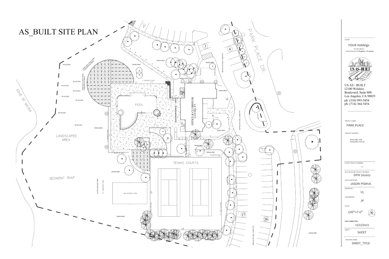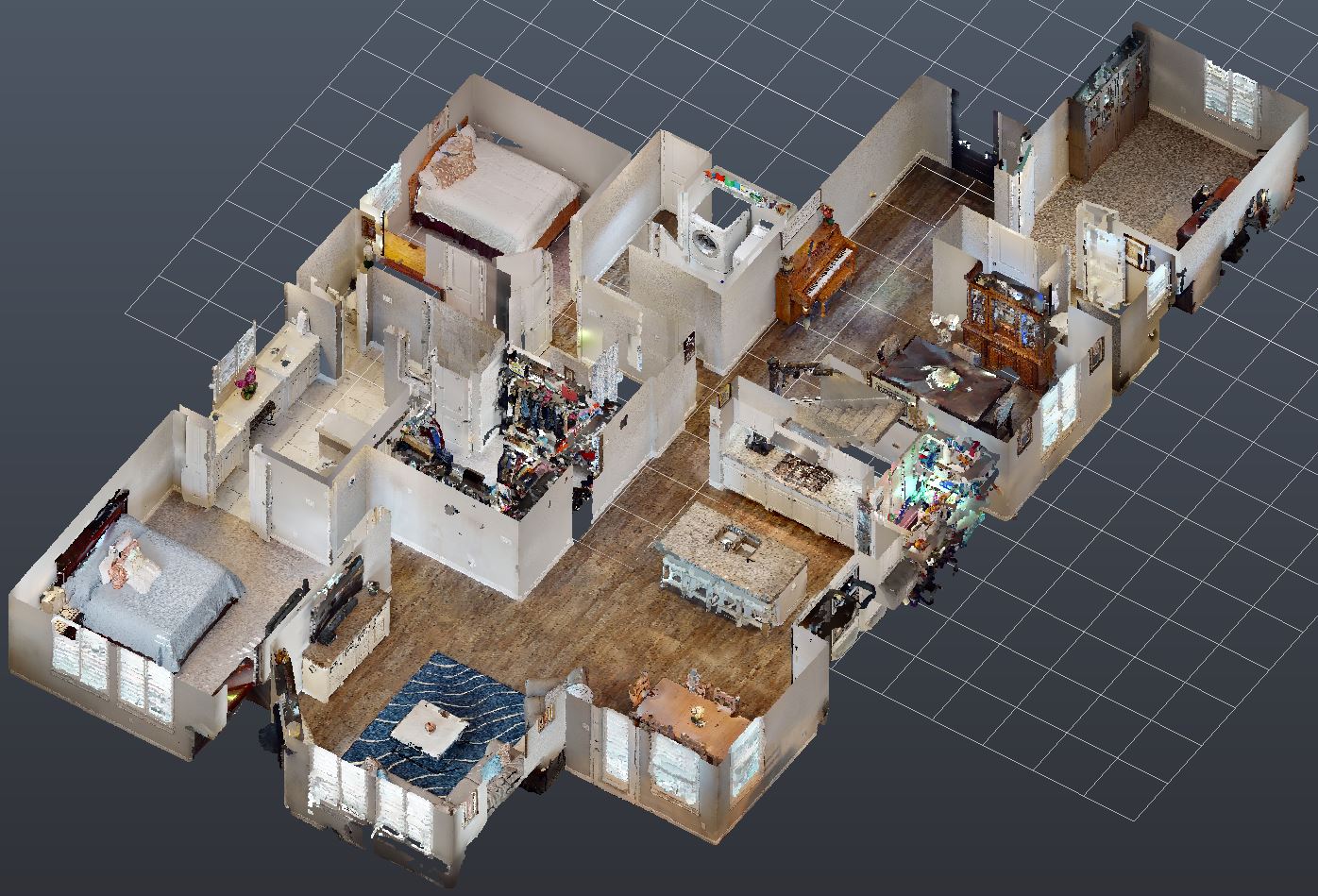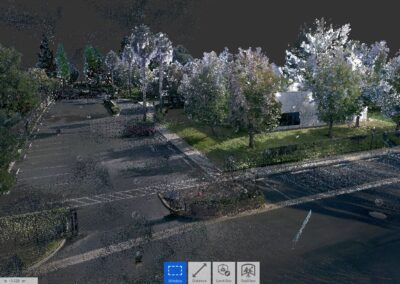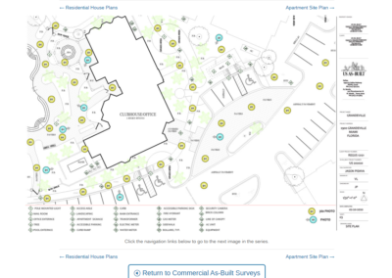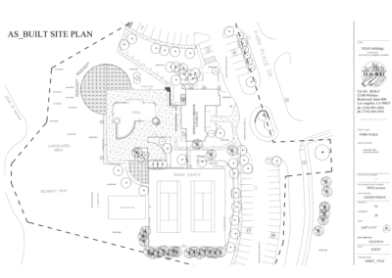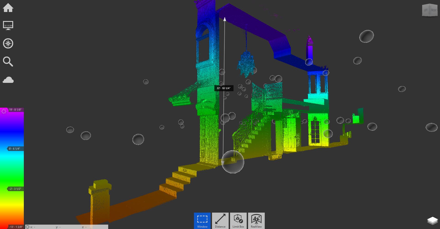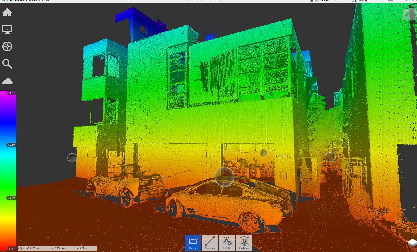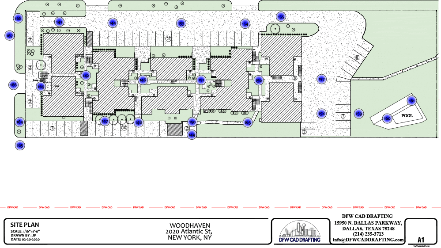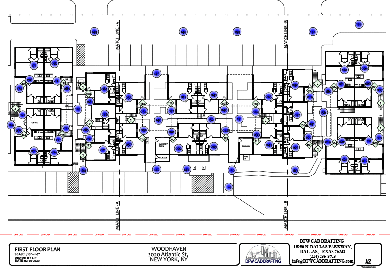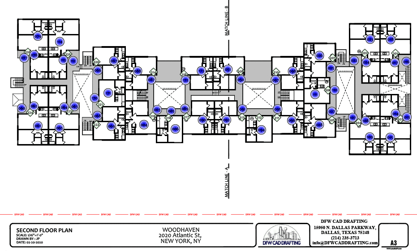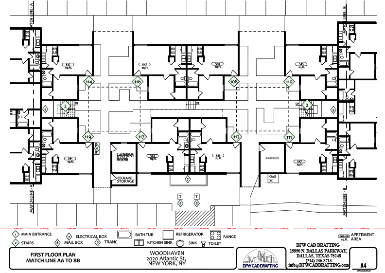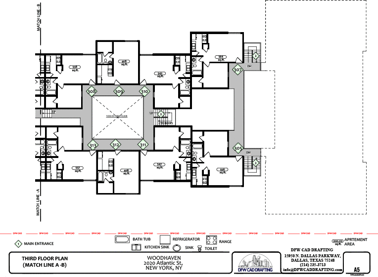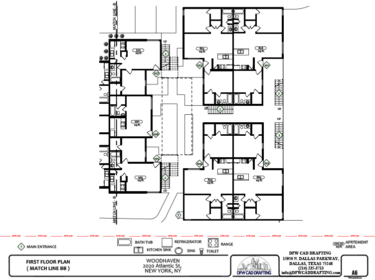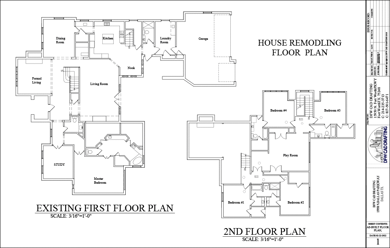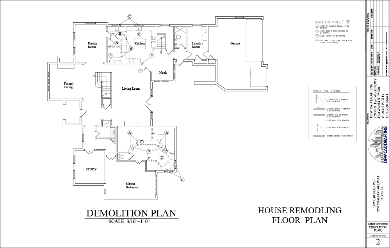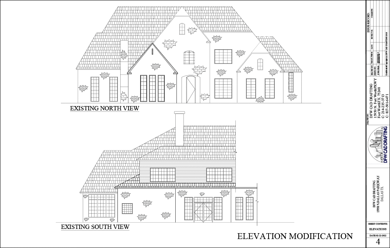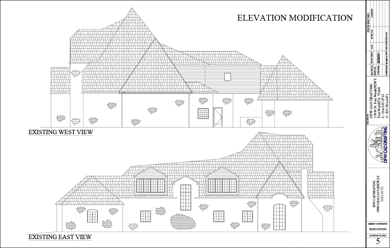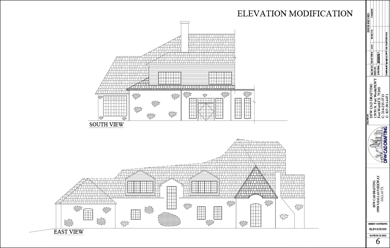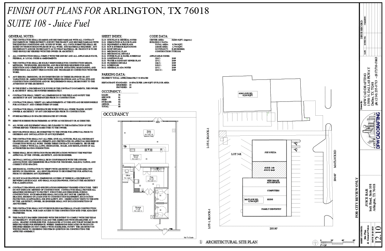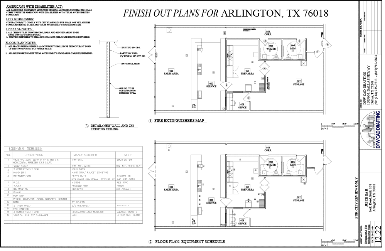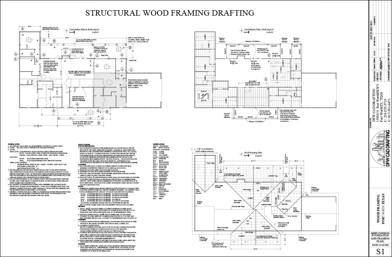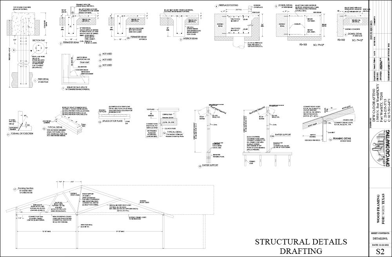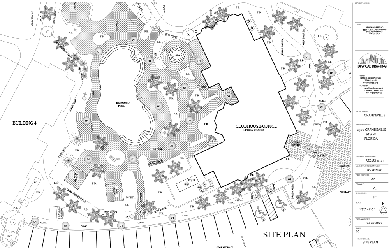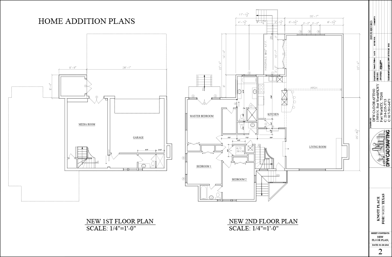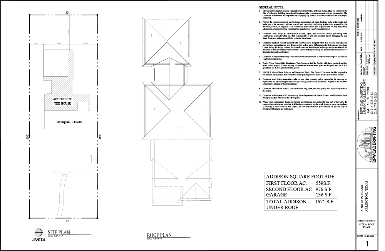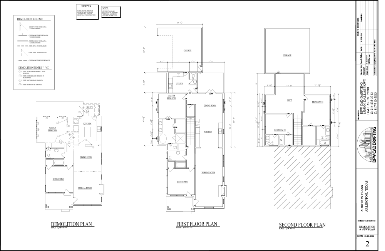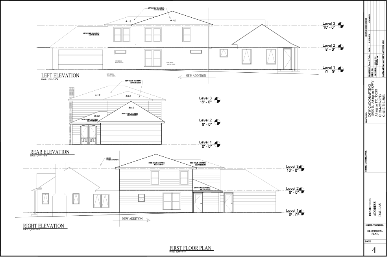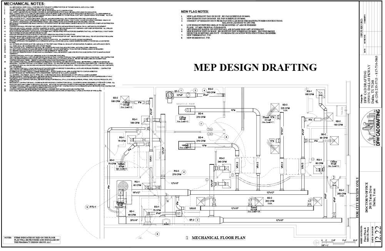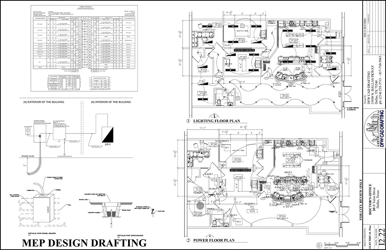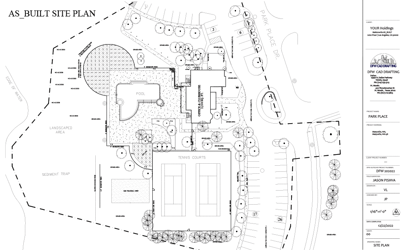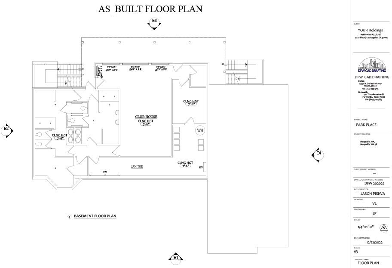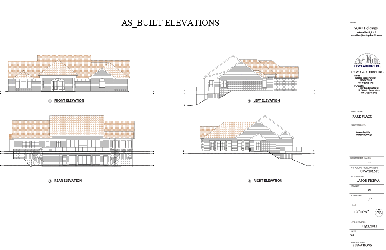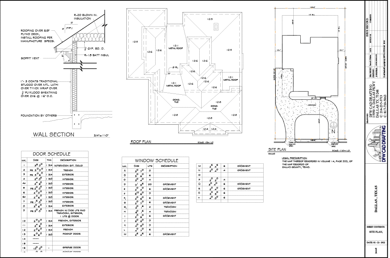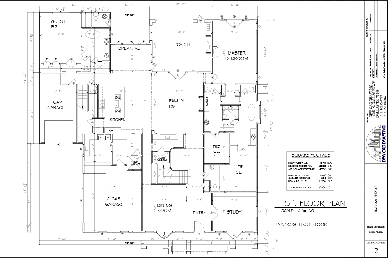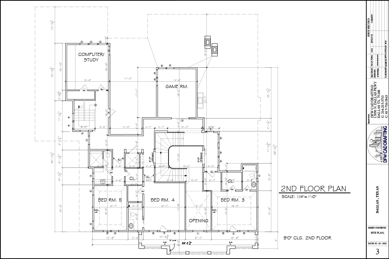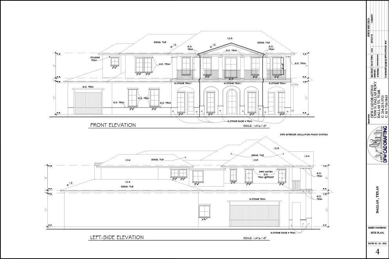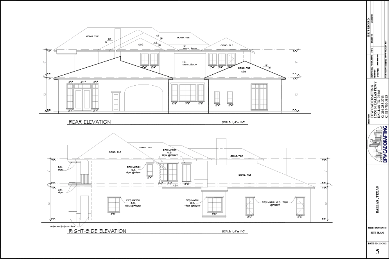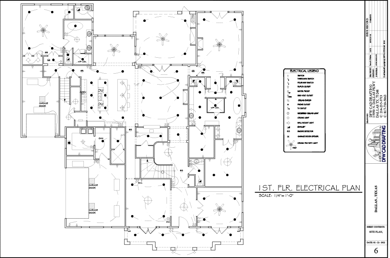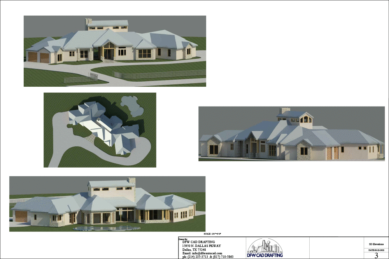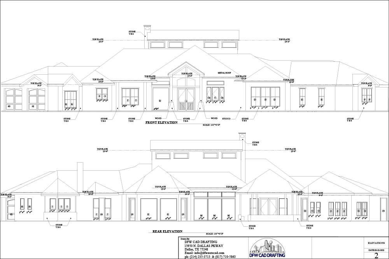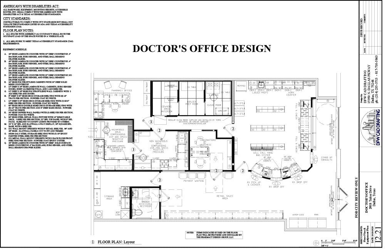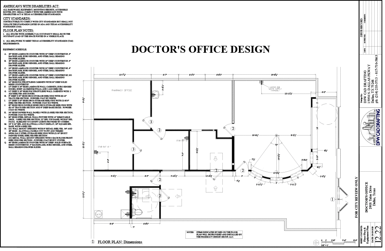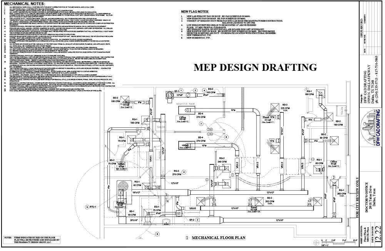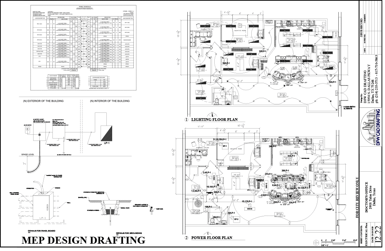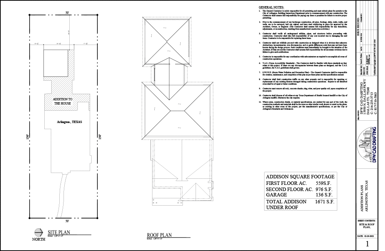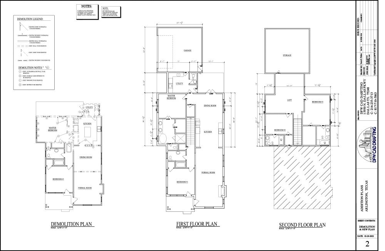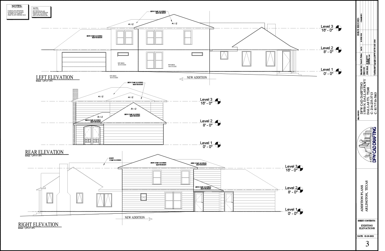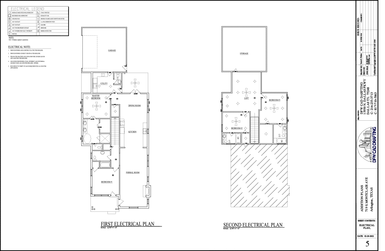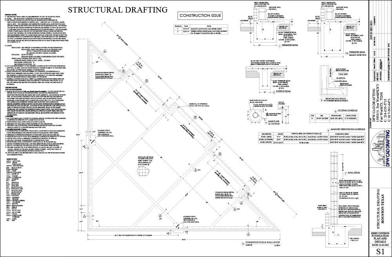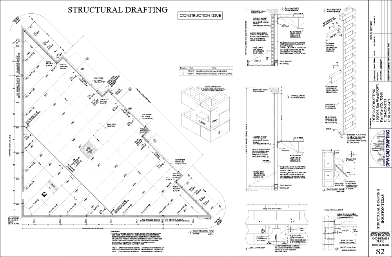Industrial Drafting Services
Site and floor plans are drawn on-site to scale using cutting-edge laser measuring to ensure maximum accuracy and consistency.
Industrial Drafting Services
As Built Commercial Site & Floor Plan
Apartment As Built Floor Plan
House As Built Floor Plan
Architectural Site Plan
Structural Wood Framing
Commercial Site Plan
Home Addition
Doctor's Office Mechanical
As Built Site Plan
New House Modern Design
New House Ranch Design
Finish Out Plans for Any Size Commercial Building
Home Addition & Elevations
Commercial Structural
We assure that the drawing is a complete representation of the site conditions as they currently exist.
Our As-Built plans typically include the following components:
Site Plan
- Building Outline
- Door
- Canopies
- Mechanical Equipment
- Curbs
- Parking Spaces
- Landscaping Outline
- Lighting Fixtures
- Signage
- Street Locations and Labels
- Compass with North Arrow
- Digital Photo Key
Floor Plan
- Exterior and Interior Walls
- Doors and Swings
- Windows and Openings
- Floor Type and Level Changes
- Height Walls
- Columns B/Joists
- Permanent Fixtures
- Electrical Panel Location with Labels
- Fire Extinguishers and Alarm Pull Stations
- Plumbing Fixtures
- Room Labels
- Digital Photo Key
Reflected Ceiling Plan
- Exterior and Interior Walls
- Deck Heights
- Columns
- Beams
- Joists
- Sprinkler Lines
- Ductwork
- HVAC Locations with Roof
- Digital Photo Key
Elevations & Section
- Roof Line
- Sections
- Curb & Slab Heights
- Columns
- Doors & Windows
- Fixtures, Scuppers & Drain Pipes
- Changes in Material
- Beams
- Joists
- Ceiling & Deck Heights
- Roof Level
- Windows & Glass Panes
Occupancy Calculations
Existing Floor Plans
New Floor Plans
Structural Engineering Design*
Mechanical Plans*
Electrical Plans*
Plumbing Plans designed by an Engineer*
* Required engineer reports/plans/permits provided by independent engineer consultants.
Get Started!
"*" indicates required fields
